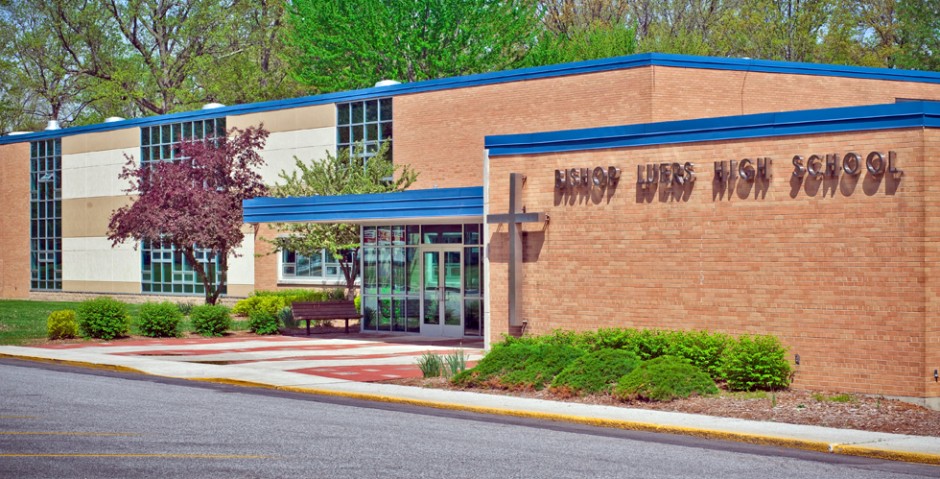bishop luers high school phase i
Project Type: Education
Size: 20,000 s.f.
Location: Fort Wayne, Indiana
Professional Services: Architecture, Engineering & Interior Design
The relationship of Hoch with Bishop Luers High School is longstanding, and includes multiple projects. The major aspect of an ongoing partnership with a school, particularly a private school such as this one, is commitment to capital campaigning, as well as careful master planning to be most effective in each phase of the project to achieve an optimum learning experience for students both during and after construction.
The Phase I, $3 million, 20,000 s.f. renovation of facilities completed in 2008 included:
• Campus Master Plan
• Renovated Locker Rooms
• Exterior Facade Renovation
• Window Replacement for energy efficiency
• New entrance vestibule
• New energy efficient lighting system
• Replacement of heating system with new heating / air conditioning system and energy efficient boiler and distribution system





