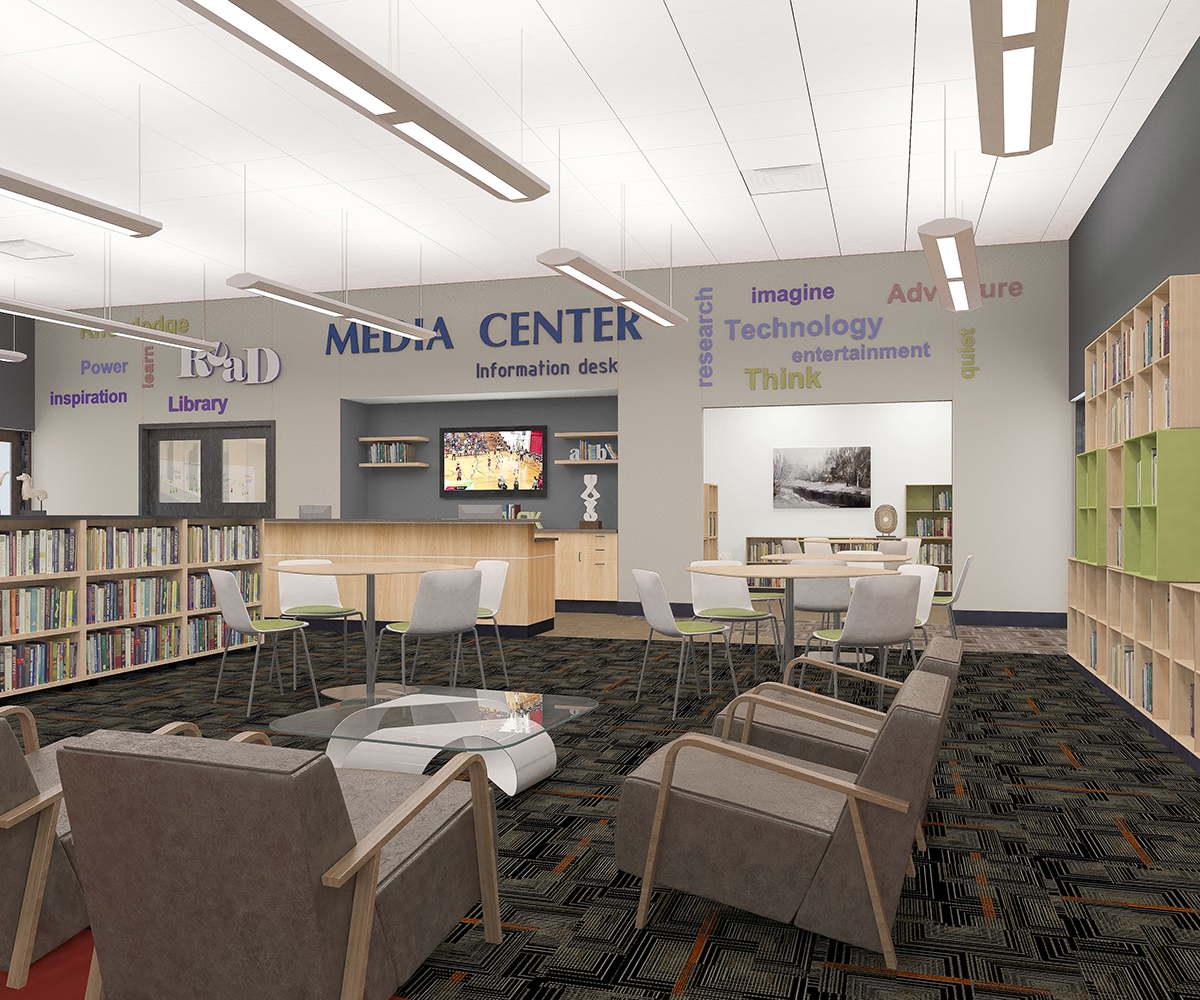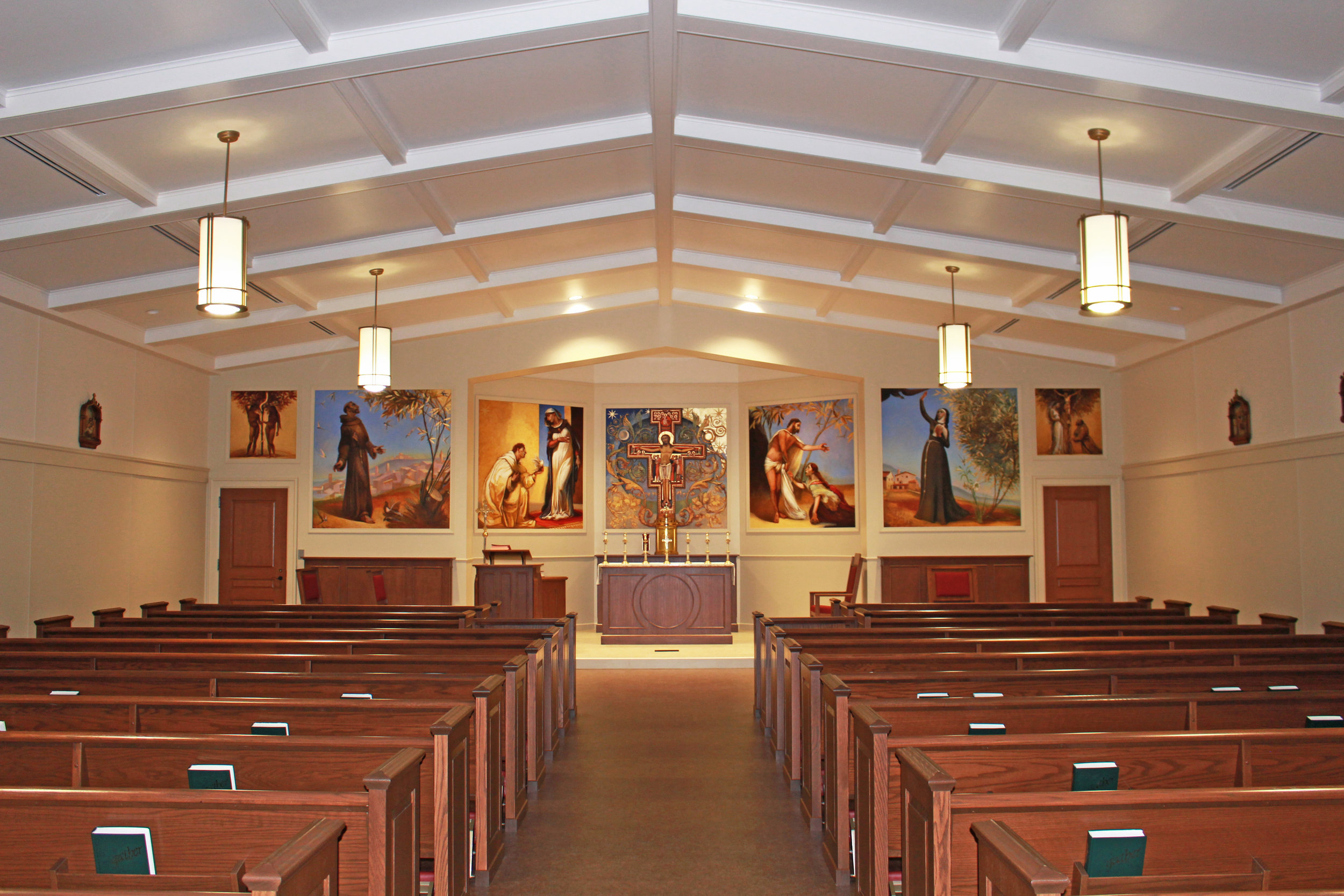bishop luers high school phase iI
Project Type: Education
Size: 5,000 s.f.
Location: Fort Wayne, Indiana
Professional Services: Architecture, Engineering & Interior Design
With the success in Phase I renovations, Bishop Luers came back to Hoch to design Phase II of the school improvement project.
The 2016 renovation included a 180 seat chapel, expanded media center and office, instruction space, research computer lab and a soft seating lounge for students.


