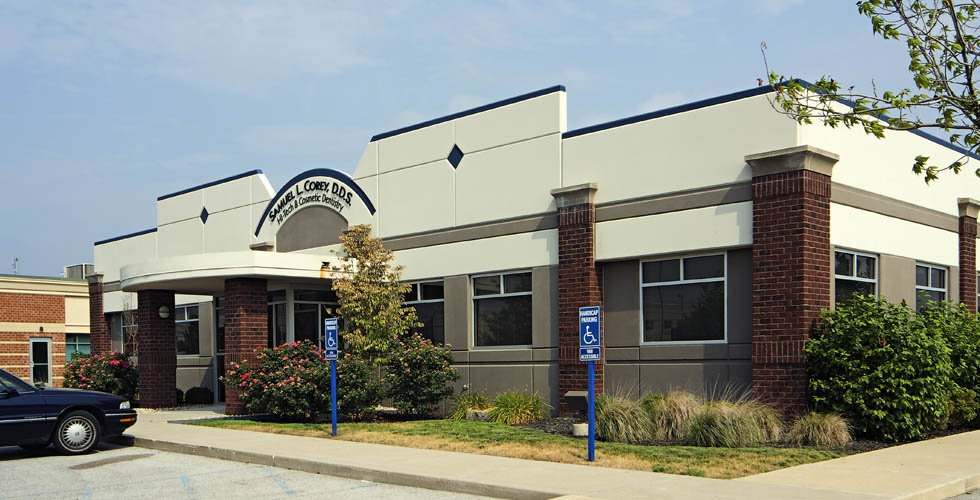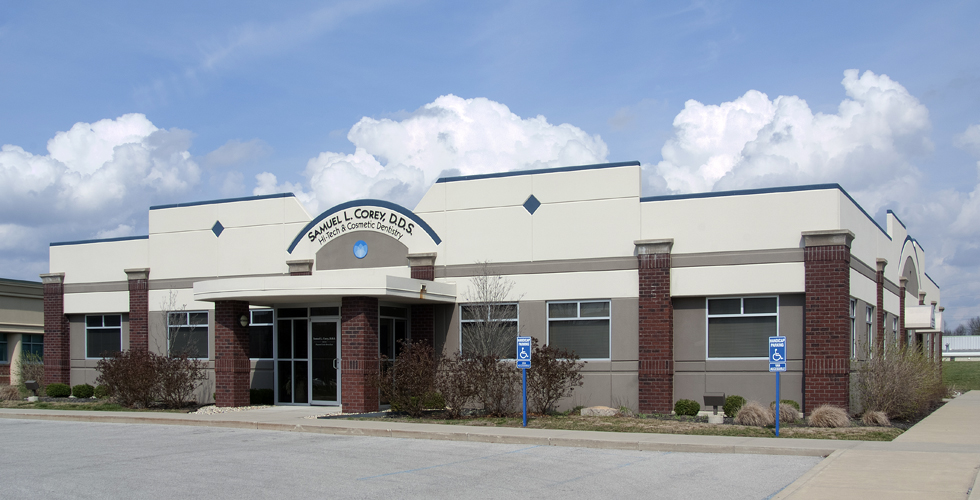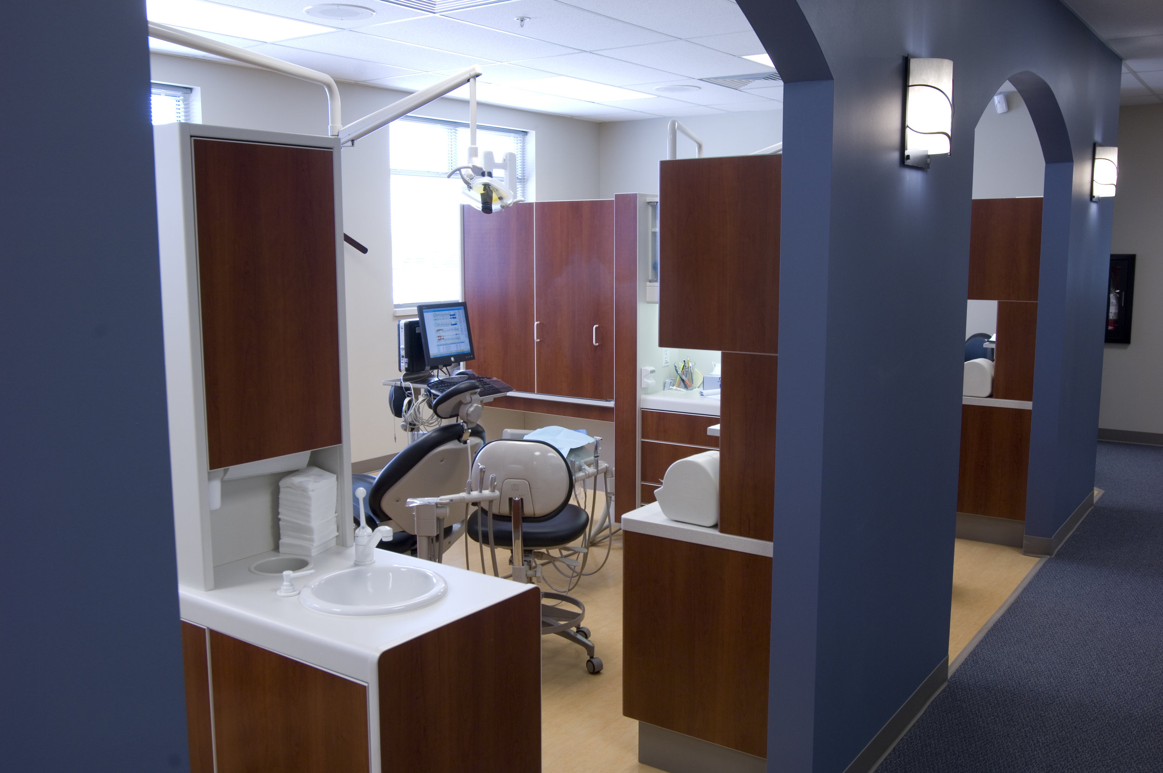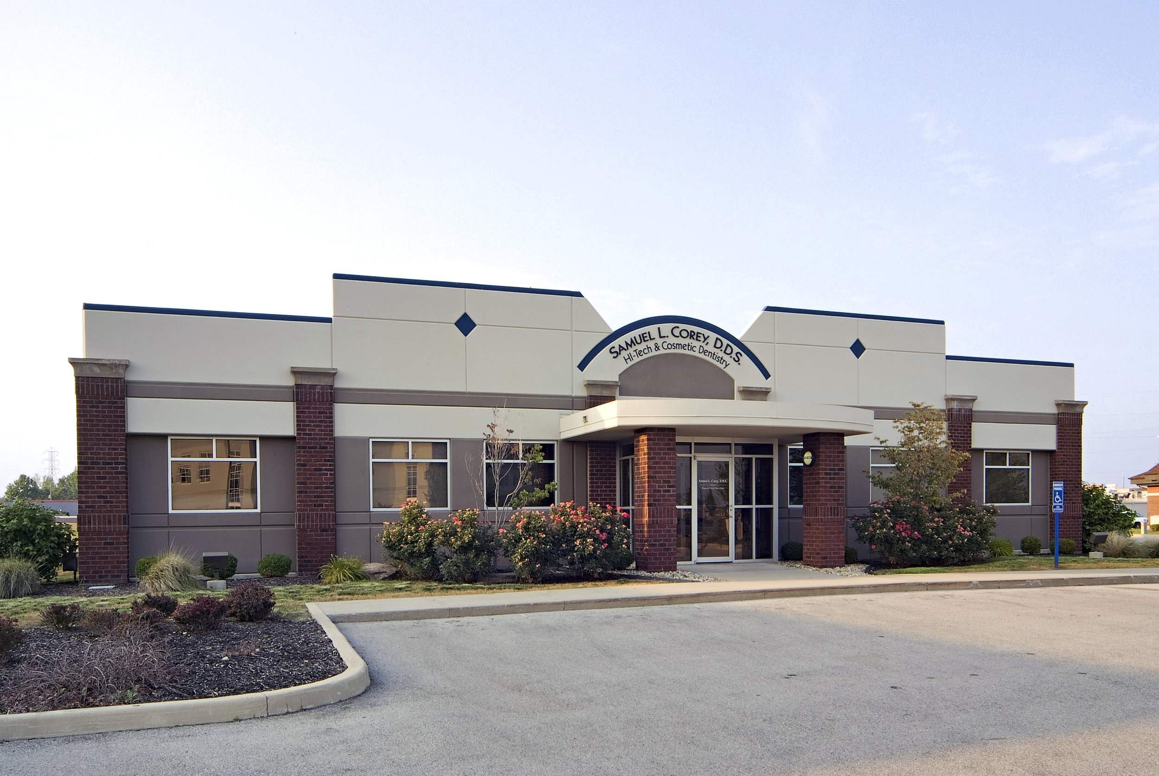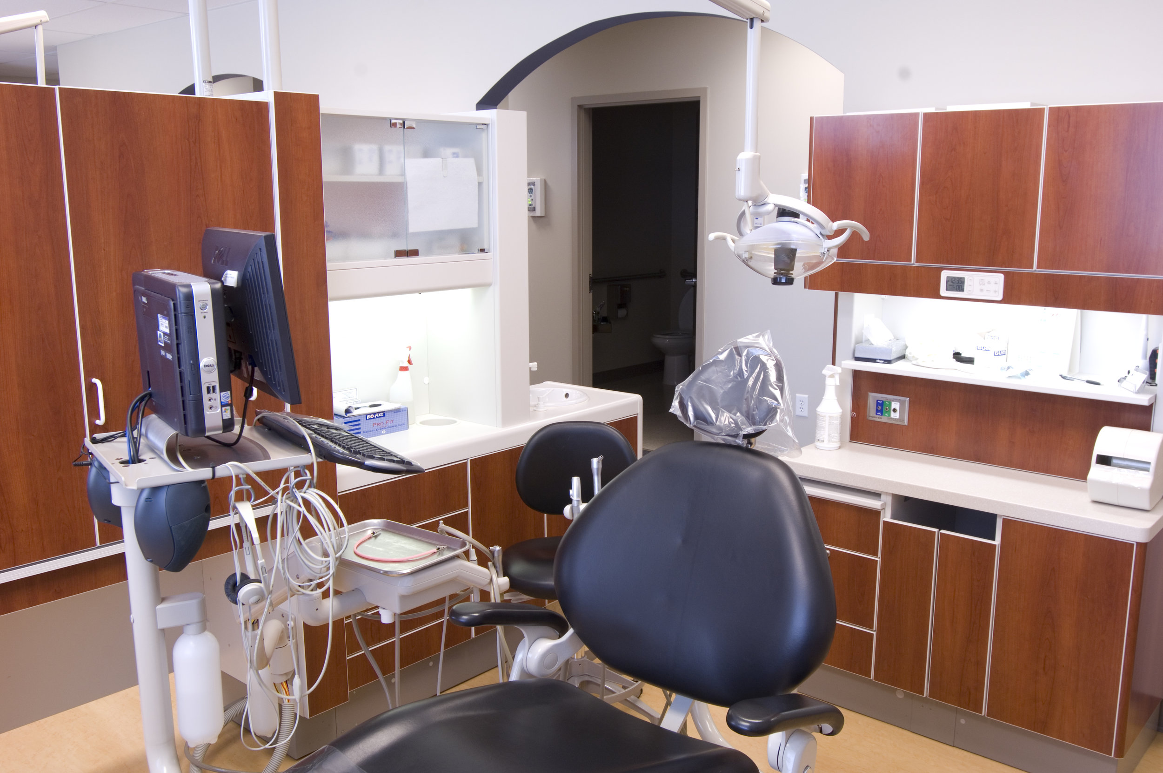dr. corey dental offices
Project Type: Healthcare, Medical Office Building
Size: 9,000 s.f.
Location: Fort Wayne, Indiana
Professional Services: Architecture, Engineering & Interior Design
The Dr. Corey Dental office building is a 9,000 s.f. space that houses Dr. Corey's dental practice. Additional space is available in the building for the option to lease to a future medical tenant. The project was a design/build site featuring pre-cast concrete panels and a structural steel frame.

