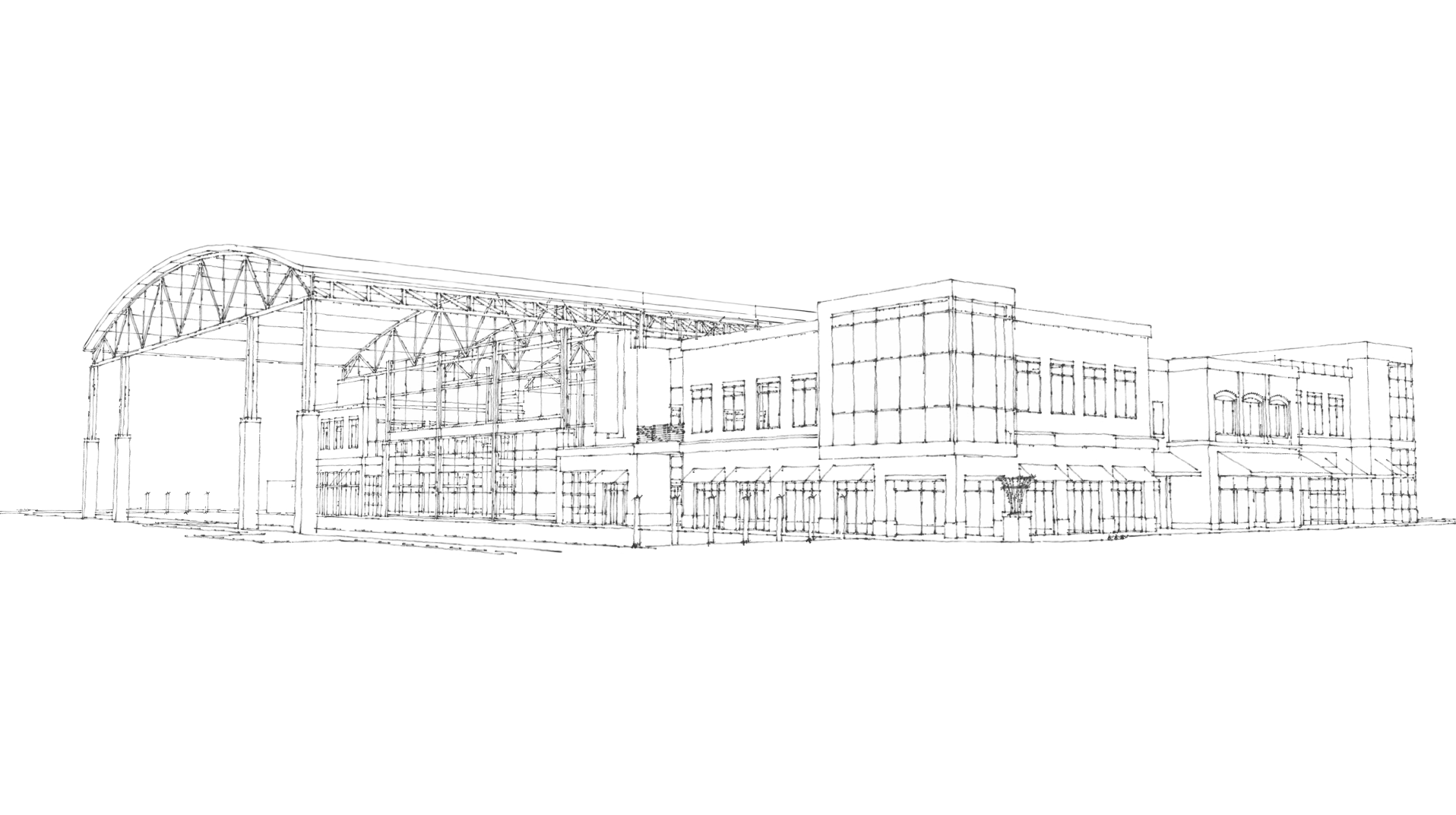HARRISON STREET MASTER PLAN
Project Type: Urban Architecture
Size: 37 acres
Location: Fort Wayne, Indiana
Professional Services: Architecture, Engineering and Planning
Aimed at creating a 20-30 year master plan for the Harrison Street corridor, a main arterial roadway through the heart of downtown Fort Wayne, design concepts for the space were created by Hoch. Bounded by Wayne, Harrison, Berry and Webster this prime block in the city would later become the new Ash Brokerage and Skyline Garage project.
The main concept of the master plan was the create a walk-friendly connection from Parkview Field to the Fort Wayne Riverfront. This included linking several vacant sites along Harrison, the Landing, Grand Wayne Center, Parkview Field and eventually the river.















