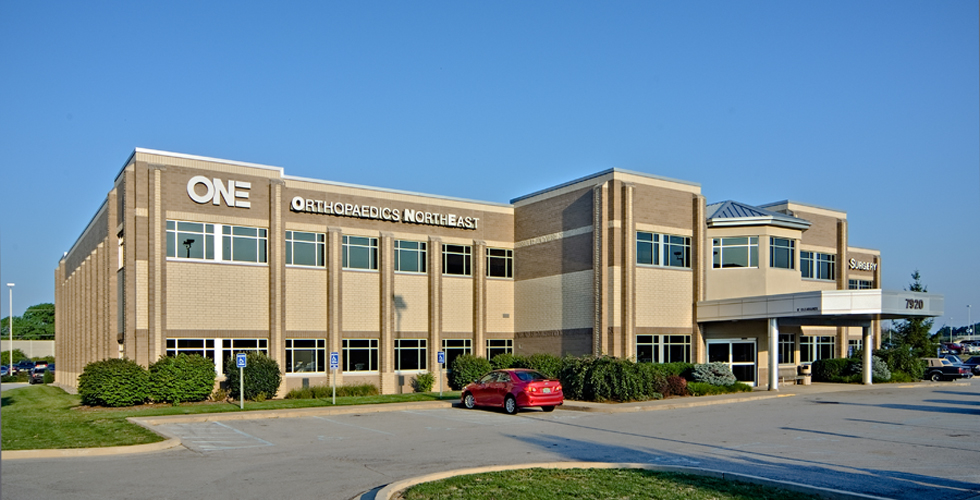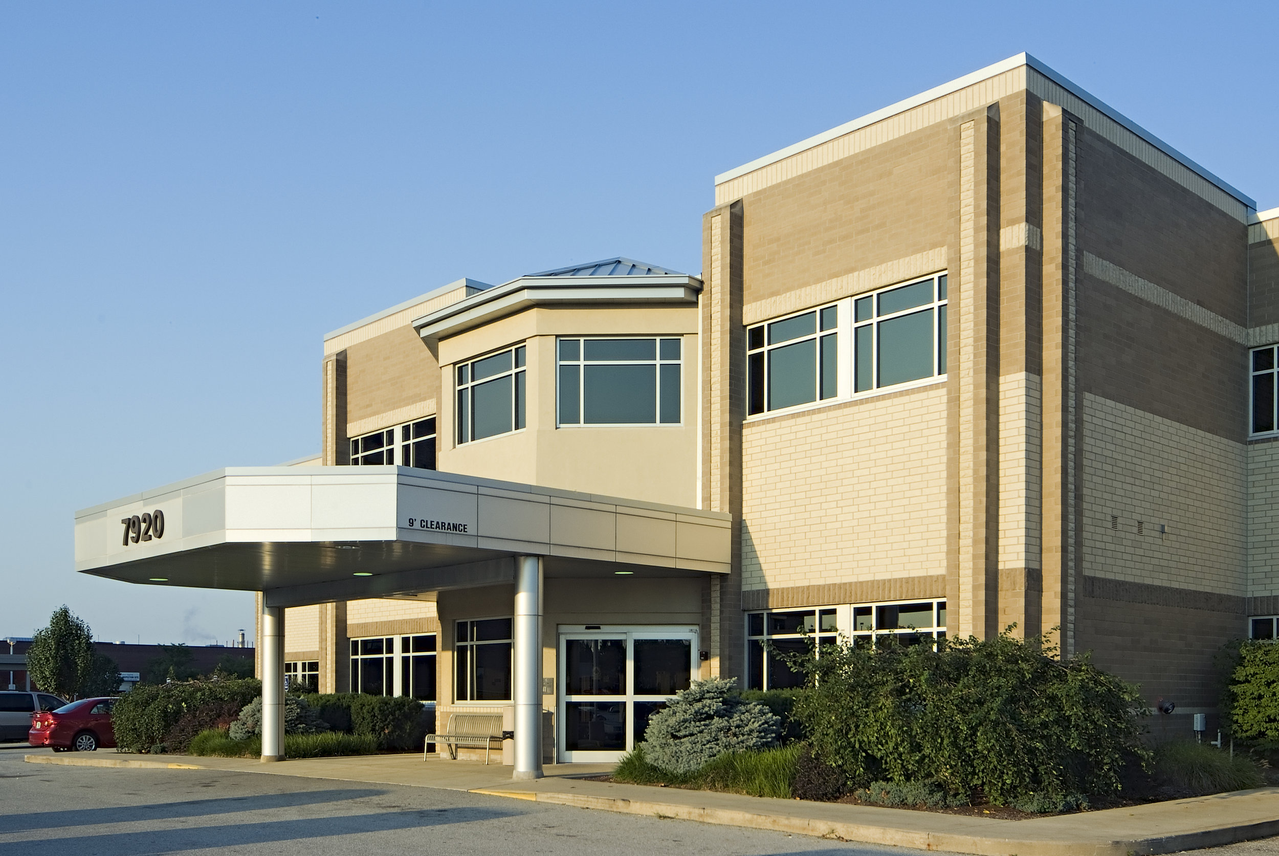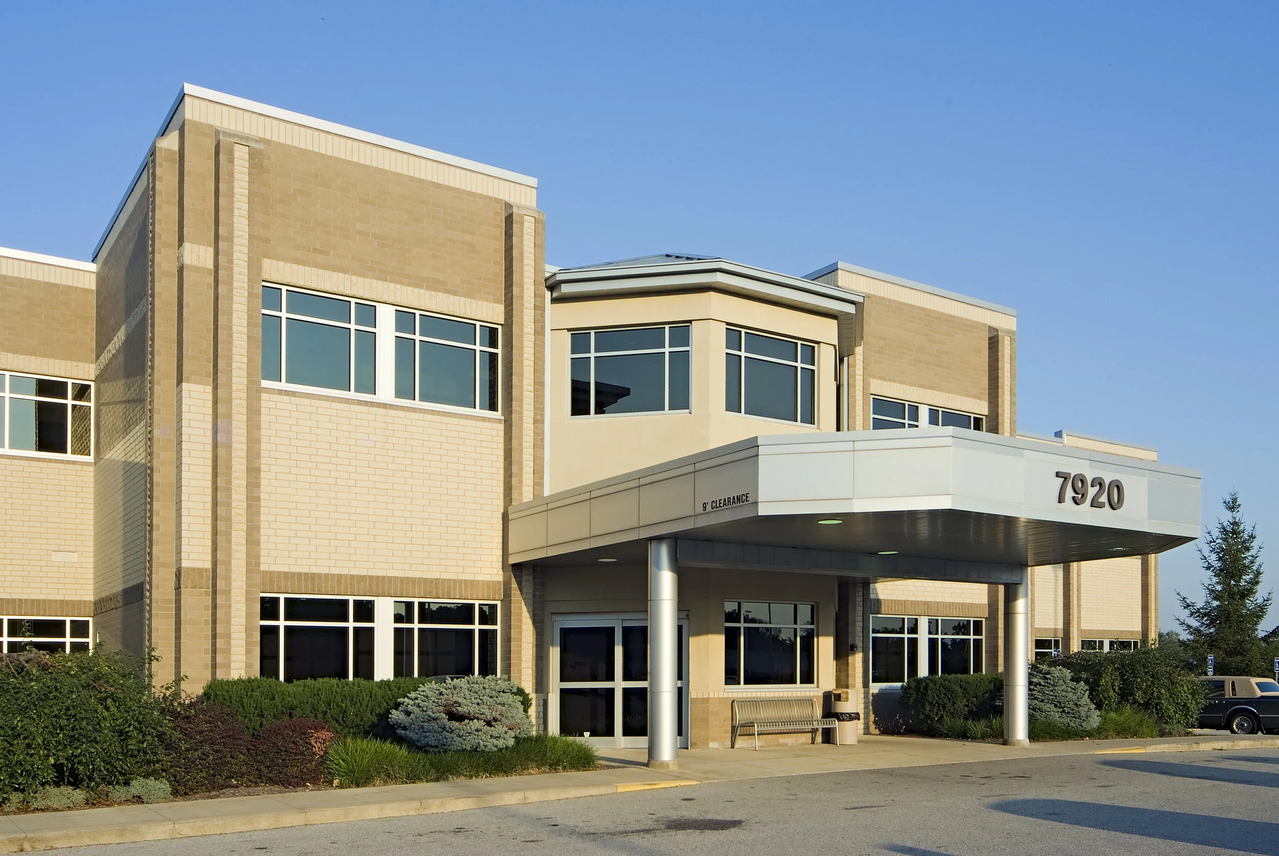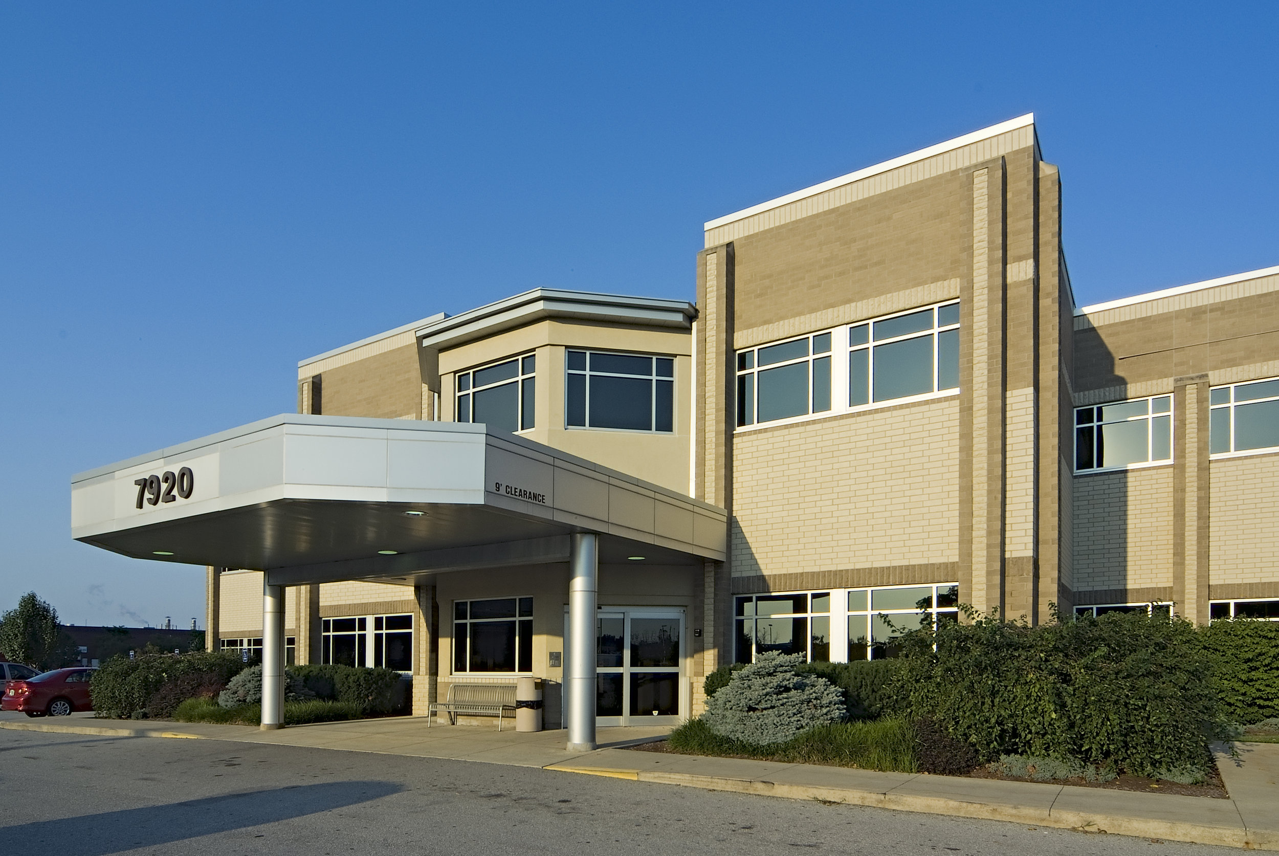LUTHERAN MEDICAL ARTS BUILDING
Project Type: Healthcare, Medical Office Building
Size: 46,000 s.f.
Location: Fort Wayne, Indiana
Professional Services: Architecture, Engineering & Interior Design
The Lutheran Hospital Campus was supplemented in May 2001 with a two story, 46,000 s.f. medical office building shell designed by Hoch, built out by specific tenants.
Tenant Spaces design by Hoch include:
- Lutheran Hospital Rehabilitation
- Fort Wayne Allergy Consultants
- Plastic Surgery Associates




