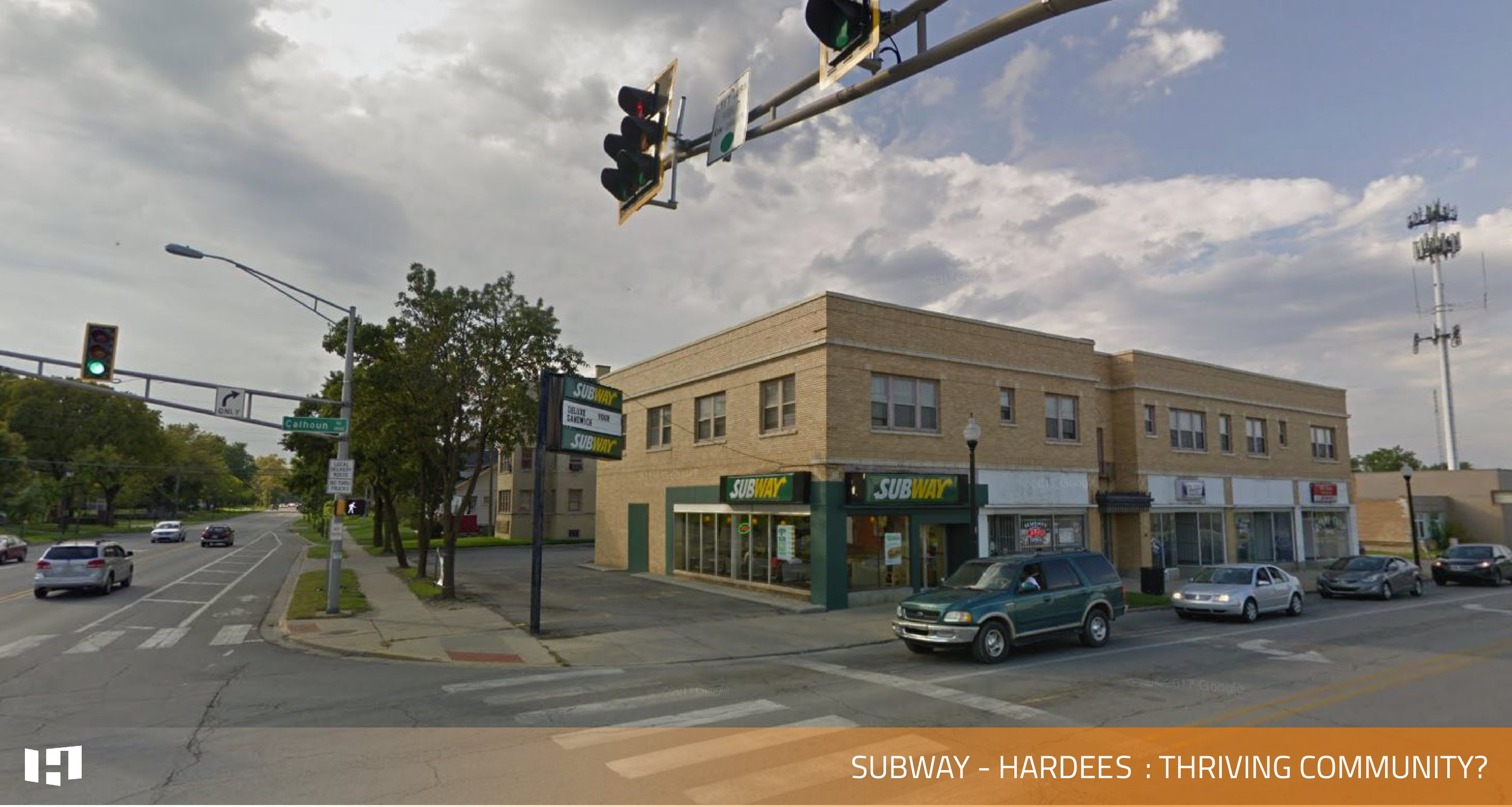If you’re a resident of the ’07 you’re probably familiar with the building referred to as the "castle" building and the building that houses Subway in the center of the Rudisill Commercial Center. If you don’t frequent the ’07 zip code too often here’s a little background:
At the location of 316 W Rudisill Boulevard lies two older commercial buildings with small spaces including a Subway, clothing store, a previous State Farm location, apartments, once a dentist office and an architectural office. Back in the 1950’s-60s the Rudisill Commercial Center came alive serving the residents of Rudisill Boulevard and the neighborhoods of Oakdale, Fairfield and Southwood Park. Within the past year or so the decade old buildings located on the lot were purchased by HRE Development LLC and there are plans to demolish both buildings to accommodate a Subway-Hardees restaurant and drive-thru.
A bit tired, yes, but worthy of tearing down completely? As many of our staff reside within the 46807 neighborhood, we think not! Implementing a newly constructed fast-food chain restaurant specifically in this case causes the architectural integrity of West Rudisill Neighborhood and surrounding Oakdale, Fairfield and Harrison Hill neighborhoods to fall short. For many decades these two buildings have served the energetic neighborhoods of the south side of Fort Wayne and act as “gateways” into the most beloved neighborhoods of our city.
Cities change and so does its architecture. Sometimes this change results in tearing down old, beautiful buildings that no longer serve function when originally built. Saving these structures and re-adapting them is something that designers call adaptive reuse. Adaptive reuse involves the transformation of a building into something new, reinventing its function while keeping the existing structure. The specific property where Subway is located on Calhoun Street is a prime example of an adaptive re-use space.
Ever heard of The Friendly Fox, Fortezza Coffee, Randall Lofts, Superior Lofts (currently under construction), the General Electric Campus and most all of the downtown commercial businesses on Calhoun, Berry and Wayne Streets? All these developments are examples of adaptive reuse right here in Fort Wayne. Although this technique seems to be on the rise in the design industry, New York architects have been using this technique for decades. It’s actually the norm in many locations throughout the world.
Strictly from a cost perspective, a complete building rehabilitation costs almost 16% less in construction costs and 18% less in construction time than brand new construction.1 An additional bottom-line incentive, in many instances, lies in the reality that adaptive reuse qualifies for the tax deduction of a percentage of construction costs. Good news for the owner and good news for the neighborhood, right?
Instead of tearing down the two buildings unique to 46807, as a community untied as one let’s think of the possibilities of what the property could be and how it could be enhanced to accommodate new development to maintain the look and feel of the ’07.
IDEAS:
Some ideas we’ve been dreaming up include using the existing building that houses Subway to remodel the space and retro-fit a new restaurant in the space. Other spaces within the existing multi-story "Castle" building could also be renovated and leased for tenants to rent. The community of the ’07 has been outspoken about more small bookstores, cafés, shops and condos. Why not start this here where the community is practically begging for it? Why develop the lot into something the neighborhood will not support?
Implementing green space within this commercial center is crucial as well. Driving east down Rudisill Boulevard you’re more than likely to pass by several historic homes each unique to the south side of Fort Wayne. As you continue south, you’re suddenly hit in the face by the concrete jungle of what is the commercial center near Calhoun and Rudisill. Within seconds of driving east so much has changed. Now is the opportunity to green up the corner site and make the lot user friendly with landscaping and outdoor seating for anyone and everyone to use.
Think benches, shade, a small community garden, a local coffee shop and café, office space for small local businesses to rent, space for local artists and business men and women to sell their unique goods and services – an area that represents and supports the thriving neighborhoods that surround it. This is what exhibits a thriving community - a place where people want to invest their time and money into.
Now is our chance as the community of 46807, the “live in the ‘07” thriving community, to stand up and voice our opinions on this development at or before the Department of Planning Board of Zoning Appeals on March 22, 2018.
Your voice and opinions MATTER. Every letter that is received is taken into account by the Board of Zoning Appeals and carefully read. The opinions of the surrounding community at these hearings are heard and taken into heavy consideration. With grace and respectfulness please state your opinions on the matter and take pride in the place in which you live and raise your family.
If you’re interested in sending a handwritten letter or a letter through email please send all handwritten letters to:
Department of Planning, 200 East Berry St. Suite 150 (call attention to what matter you’re writing in regards to)
Many times in the hustle and bustle of preparation for these public hearings, letters that are emailed to the Department of Planning sometimes fall through the cracks and are not printed in time before the public hearing. To ensure all emailed letters are printed and prepared before the hearing, emailed letters can be emailed to Southwood_Park@yahoo.com and Southwood Park Association will gladly send all emailed letters to a contact at the Department of Planning.
1. Fred D. Burkhardt, “Embracing Adaptive Reuse for Corporate Real Estate,” Trade & Industry Development (TID), May 5, 2017, http://www.tradeandindustrydev.com/industry/embracing-adaptive-reuse-corporate-real-estate-12810.

